



Through our association with famed architect Hadi Teherani, BCM Panache is already being recognised as one of the most beautiful and well-designed residential projects of North Bangalore with a green focus.
We are incredibly proud of our collaboration with the internationally acclaimed architect Hadi Teherani. When envisioning Panache, Hadi's philosophy centred on creating emotional connections between people and their living or working spaces. He believed that a holistic design approach - one that extends from architectural foundations to the intricate details of room furnishings - creates an identity and atmosphere of inspiration.

Panache is set to become North Bangalore's newest landmark - a harmonious blend of style, substance, and sustainability. Built to international design standards and BCM Group's uncompromising quality specifications, Panache offers a space that is welcoming, serene, and indulgent. The pinnacle of affordable luxury in Bengaluru.
- Hadi Teherani Internationally awarded German Architect & Designer
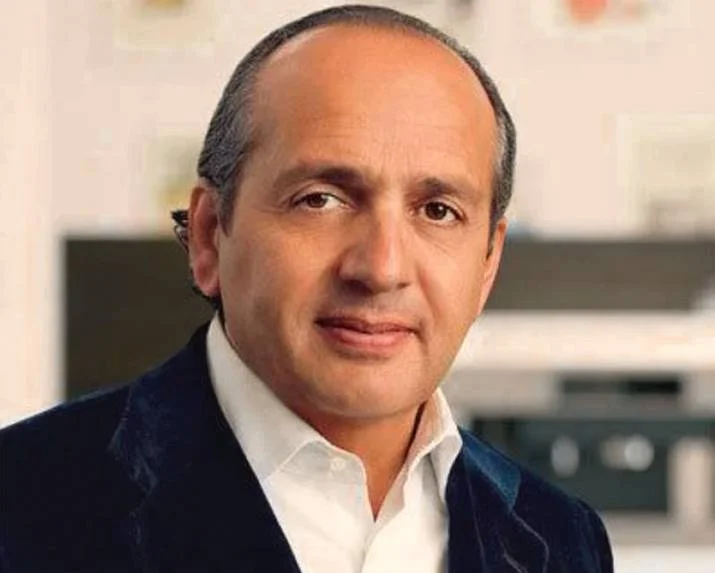
- Hadi Teherani Internationally awarded German Architect & Designer
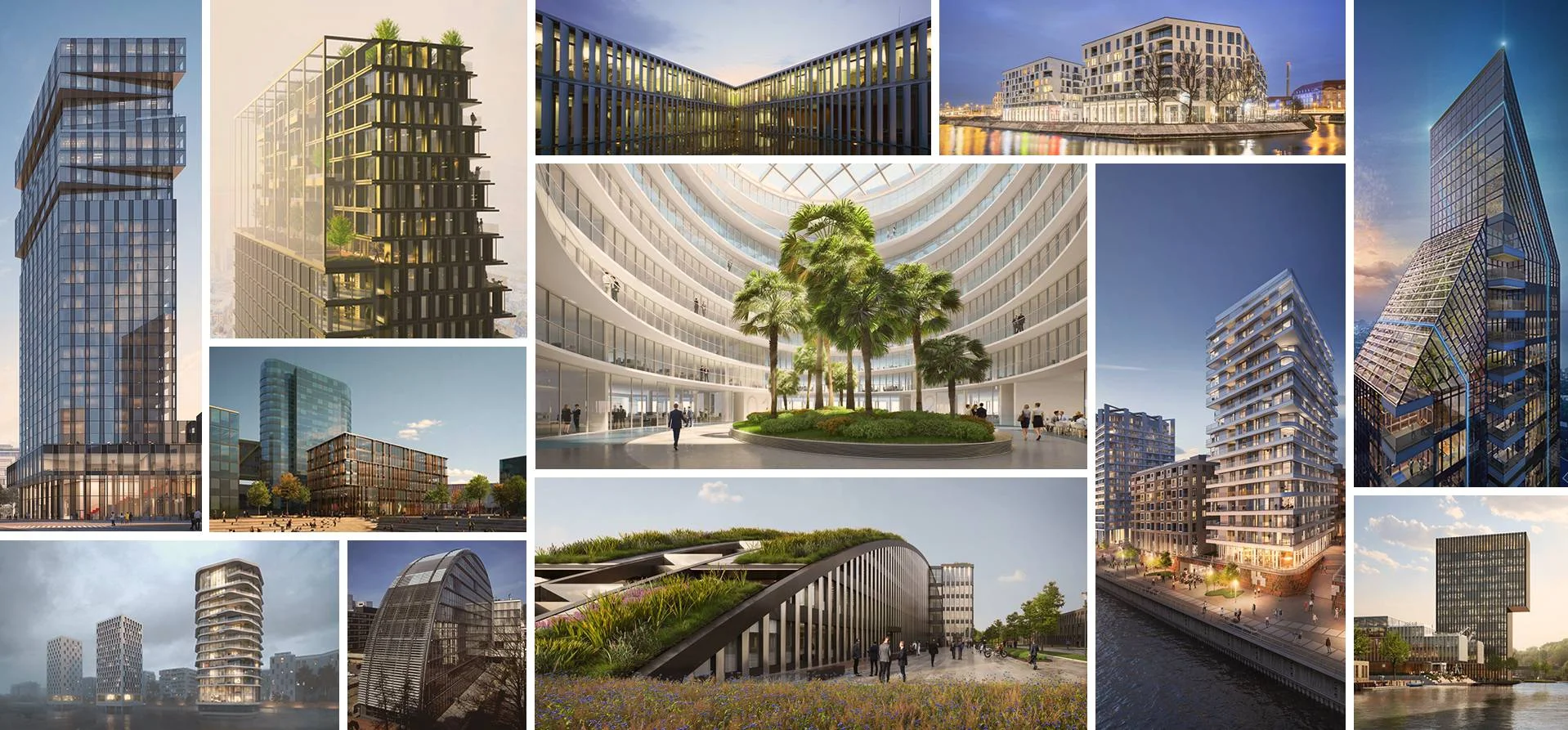
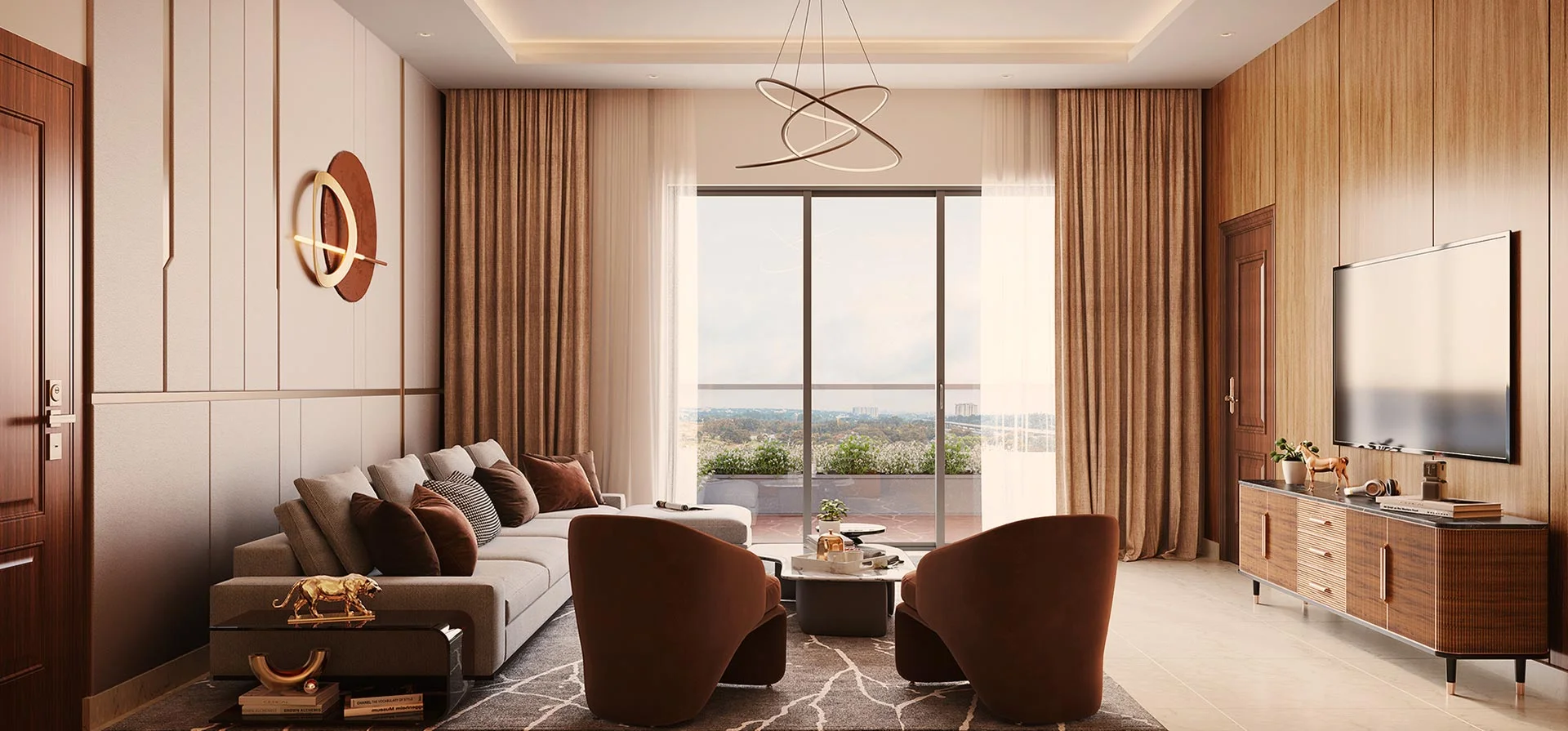
At BCM Panache, we believe that more is always better. That’s why we've gone above and beyond to create an apartment project unlike any other in the affordable luxury sector. Offering expansive living spaces, each home ensures families of all sizes can thrive and live life to the fullest.
To explore the floor plans of our thoughtfully designed apartments, please click the links below:
Among the larger 3BHK options at BCM Panache, this unit offers three spacious bedrooms, each with an attached bathroom. Situated on the first floor of Block A, it features two expansive balconies, perfect for relaxation or entertaining, ensuring a seamless indoor-outdoor living experience.
| Saleable Area: | 2,395 sq. ft. |
| Unit Built-Up Area (Carpet + Walls + Utility): | 1,404 sq. ft. |
| Carpet Area: | 1,206 sq. ft. |
| Balconies & Planter Area: | 290 sq. ft. |
| Total Rooms: | 4 + Kitchen |
| Bedrooms: | 3 |
| Bathrooms: | 3 |
| Total Number of Units: | 1 |
| Floor Numbers: | 1 |
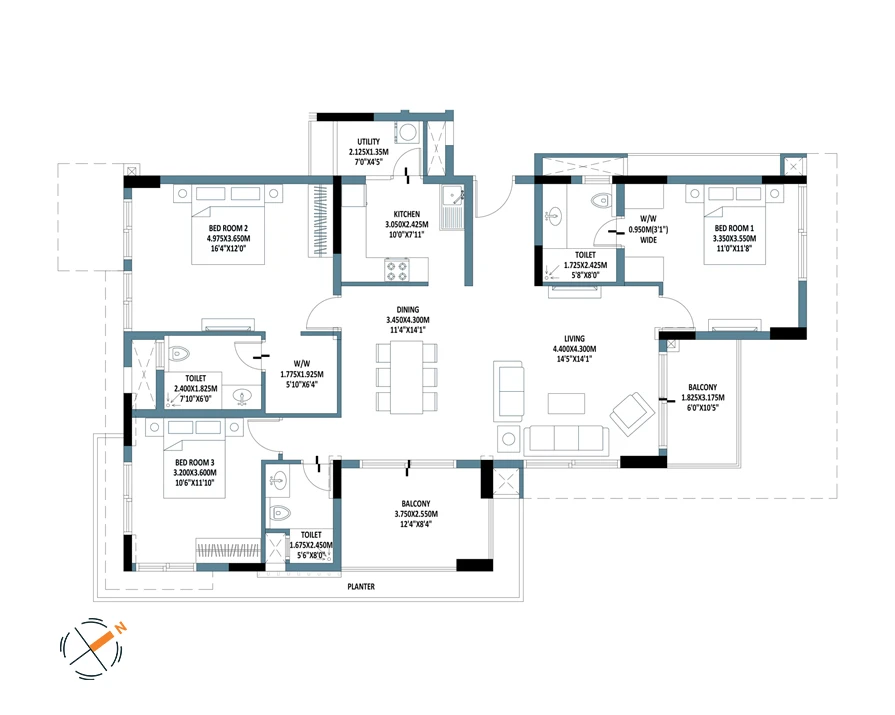
The largest 3BHK units at BCM Panache, these homes feature three generously sized bedrooms with en-suite bathrooms. Located on the 4th, 7th, and 10th floors of Block A, they also come with three spacious balconies each, ideal for unwinding or enjoying the panoramic views.
| Saleable Area: | 2,460 sq. ft. |
| Unit Built-Up Area (Carpet + Walls + Utility): | 1,404 sq. ft. |
| Carpet Area: | 1,206 sq. ft. |
| Balconies & Planter Area: | 336 sq. ft. |
| Total Rooms: | 4 + Kitchen |
| Bedrooms: | 3 |
| Bathrooms: | 3 |
| Total Number of Units: | 3 |
| Floor Numbers: | 4, 7 & 10 |
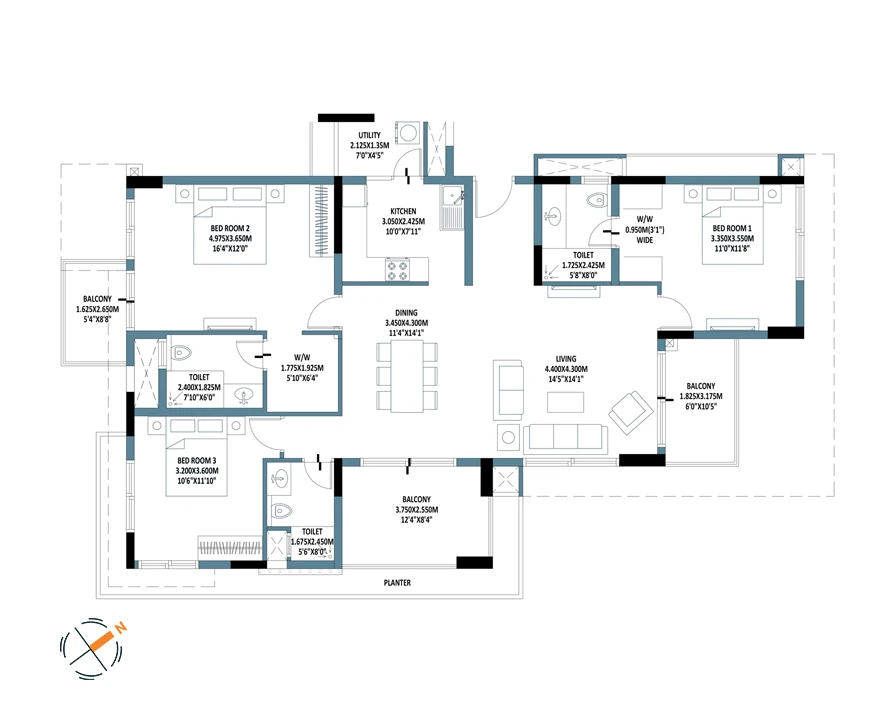
This Vaastu-compliant 3BHK unit offers three bedrooms with attached bathrooms, while the third bathroom can also serve as a convenient powder room. Located on the ground floor of Block B, it includes a spacious balcony, providing an inviting outdoor space for relaxation.
| Saleable Area: | 1,860 sq. ft. |
| Unit Built-Up Area (Carpet + Walls + Utility): | 1,225 sq. ft. |
| Carpet Area: | 1,093 sq. ft. |
| Balconies & Planter Area: | 103 sq. ft. |
| Total Rooms: | 4 + Kitchen |
| Bedrooms: | 3 |
| Bathrooms: | 3 |
| Total Number of Units: | 1 |
| Floor Numbers: | Ground |
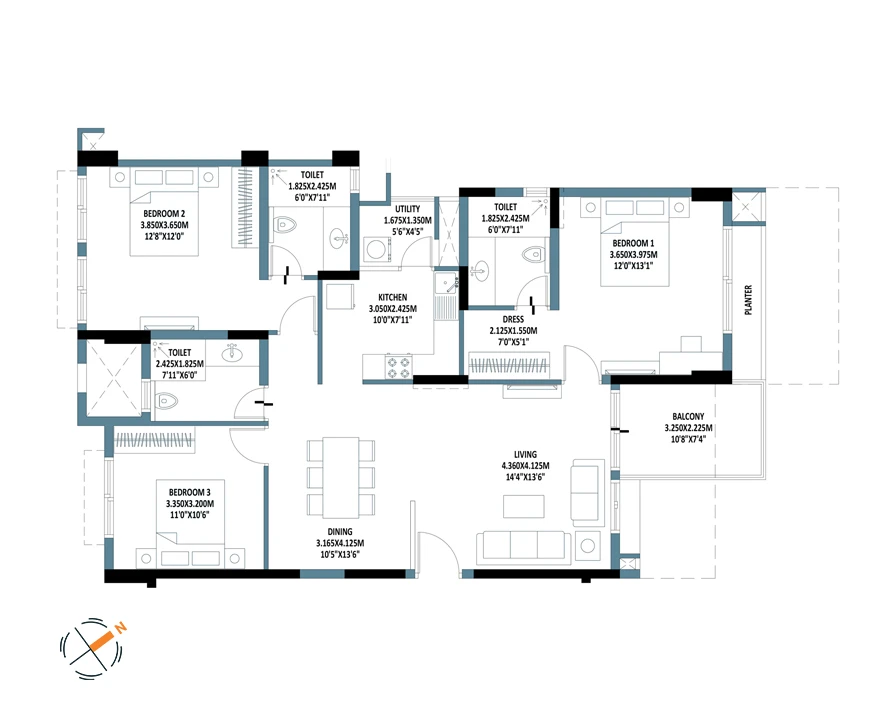
This Vaastu-compliant 3BHK unit includes three spacious bedrooms, two with en-suite bathrooms. Situated on the ground floor of Block A, it features an open balcony adjoining the living area, creating an inviting space for relaxation and seamless indoor-outdoor living.
| Saleable Area: | 1,870 sq. ft. |
| Unit Built-Up Area (Carpet + Walls + Utility): | 1,232 sq. ft. |
| Carpet Area: | 1,093 sq. ft. |
| Balconies & Planter Area: | 103 sq. ft. |
| Total Rooms: | 4 + Kitchen |
| Bedrooms: | 3 |
| Bathrooms: | 3 |
| Total Number of Units: | 1 |
| Floor Numbers: | Ground |

This Vaastu-compliant unit features three spacious bedrooms, two with en-suite bathrooms. Situated on the ground floor of Block C, it includes an open balcony adjoining the living area, creating a tranquil space for relaxation and shaping many outdoor moments.
| Saleable Area: | 1,860 sq. ft. |
| Unit Built-Up Area (Carpet + Walls + Utility): | 1,227 sq. ft. |
| Carpet Area: | 1,094 sq. ft. |
| Balconies & Planter Area: | 103 sq. ft. |
| Total Rooms: | 4 + Kitchen |
| Bedrooms: | 3 |
| Bathrooms: | 3 |
| Total Number of Units: | 1 |
| Floor Numbers: | Ground |
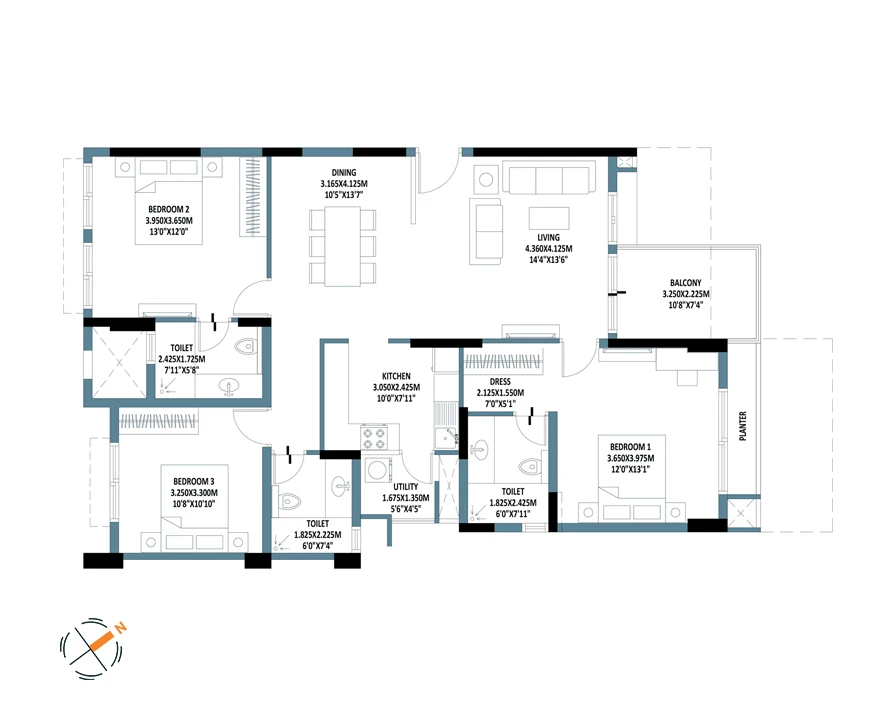
Designed with Vaastu principles in mind, this unit features three spacious bedrooms, two of which include en-suite bathrooms for enhanced convenience. Located on the ground floor of Block B, it offers an open balcony connected to the living area, creating a serene space to relax and enjoy the outdoors.
| Saleable Area: | 1,870 sq. ft. |
| Unit Built-Up Area (Carpet + Walls + Utility): | 1,233 sq. ft. |
| Carpet Area: | 1,094 sq. ft. |
| Balconies & Planter Area: | 103 sq. ft. |
| Total Rooms: | 4 + Kitchen |
| Bedrooms: | 3 |
| Bathrooms: | 3 |
| Total Number of Units: | 1 |
| Floor Numbers: | Ground |

This Vaastu-compliant unit, located on the first floor of Block B, features three bedrooms, two of which include attached bathrooms. Thoughtfully designed, it offers two spacious balconies and planters strategically placed adjoining the living area and master bedroom respectively, creating a serene and relaxing environment.
| Saleable Area: | 1,995 sq. ft. |
| Unit Built-Up Area (Carpet + Walls + Utility): | 1,227 sq. ft. |
| Carpet Area: | 1,093 sq. ft. |
| Balconies & Planter Area: | 199 sq. ft. |
| Total Rooms: | 4 + Kitchen |
| Bedrooms: | 3 |
| Bathrooms: | 3 |
| Total Number of Units: | 1 |
| Floor Numbers: | 1 |
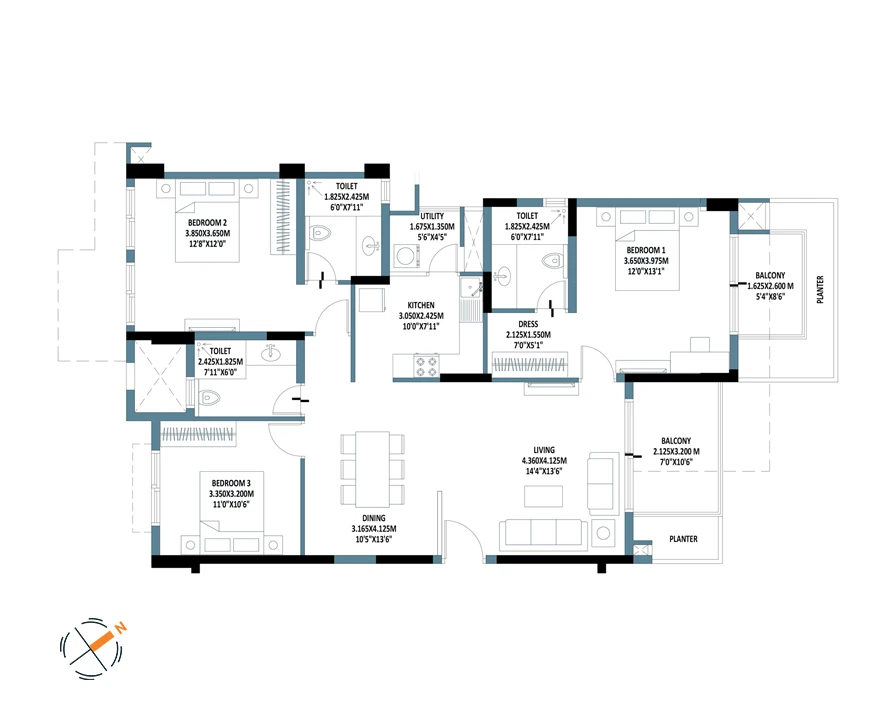
This Vaastu-compliant unit on the first floor of Block A offers three well-appointed bedrooms, two with attached bathrooms for added convenience. It includes two spacious balconies, enhanced by thoughtfully placed planters near the living area and master bedroom, creating a serene and refreshing retreat.
| Saleable Area: | 2,000 sq. ft. |
| Unit Built-Up Area (Carpet + Walls + Utility): | 1,232 sq. ft. |
| Carpet Area: | 1,093 sq. ft. |
| Balconies & Planter Area: | 199 sq. ft. |
| Total Rooms: | 4 + Kitchen |
| Bedrooms: | 3 |
| Bathrooms: | 3 |
| Total Number of Units: | 1 |
| Floor Numbers: | 1 |

Spanning a saleable area of 2,000 sq. ft., this 3BHK unit offers three well-appointed bedrooms, three bathrooms, a modern kitchen, a utility room, and a spacious living area accommodating 12-15 guests comfortably. Located on the first floor of Block C, it also features two balconies with planters, ideal for relaxation.
| Saleable Area: | 2,000 sq. ft. |
| Unit Built-Up Area (Carpet + Walls + Utility): | 1,228 sq. ft. |
| Carpet Area: | 1,094 sq. ft. |
| Balconies & Planter Area: | 199 sq. ft. |
| Total Rooms: | 4 + Kitchen |
| Bedrooms: | 3 |
| Bathrooms: | 3 |
| Total Number of Units: | 1 |
| Floor Numbers: | 1 |
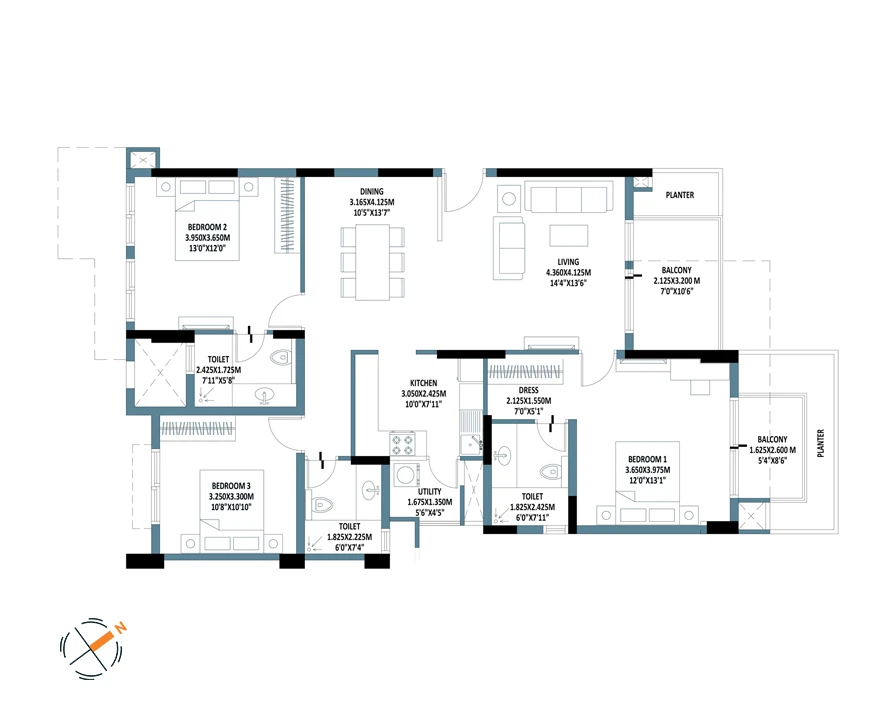
A variation of the Type 06 configuration, this unit provides an additional 10 sq. ft. of saleable area. It includes three spacious bedrooms, three bathrooms, a kitchen, a utility, and a well-appointed living area. Located on the first floor of Block B, it also features two balconies, thoughtfully designed to enhance relaxation and leisure.
| Saleable Area: | 2,010 sq. ft. |
| Unit Built-Up Area (Carpet + Walls + Utility): | 1,235 sq. ft. |
| Carpet Area: | 1,094 sq. ft. |
| Balconies & Planter Area: | 201 sq. ft. |
| Total Rooms: | 4 + Kitchen |
| Bedrooms: | 3 |
| Bathrooms: | 3 |
| Total Number of Units: | 1 |
| Floor Numbers: | 1 |

This configuration offers five Vaastu-compliant 3BHK units located on the 2nd, 4th, 6th, 8th, and 10th floors of Block B. Each home features two open balconies with planter boxes, adding a touch of greenery to your living space. Explore your options and secure your preferred unit today!
| Saleable Area: | 1,955 sq. ft. |
| Unit Built-Up Area (Carpet + Walls + Utility): | 1,228 sq. ft. |
| Carpet Area: | 1,093 sq. ft. |
| Balconies & Planter Area: | 170 sq. ft. |
| Total Rooms: | 4 + Kitchen |
| Bedrooms: | 3 |
| Bathrooms: | 3 |
| Total Number of Units: | 5 |
| Floor Numbers: | 2, 4, 6, 8 & 10 |
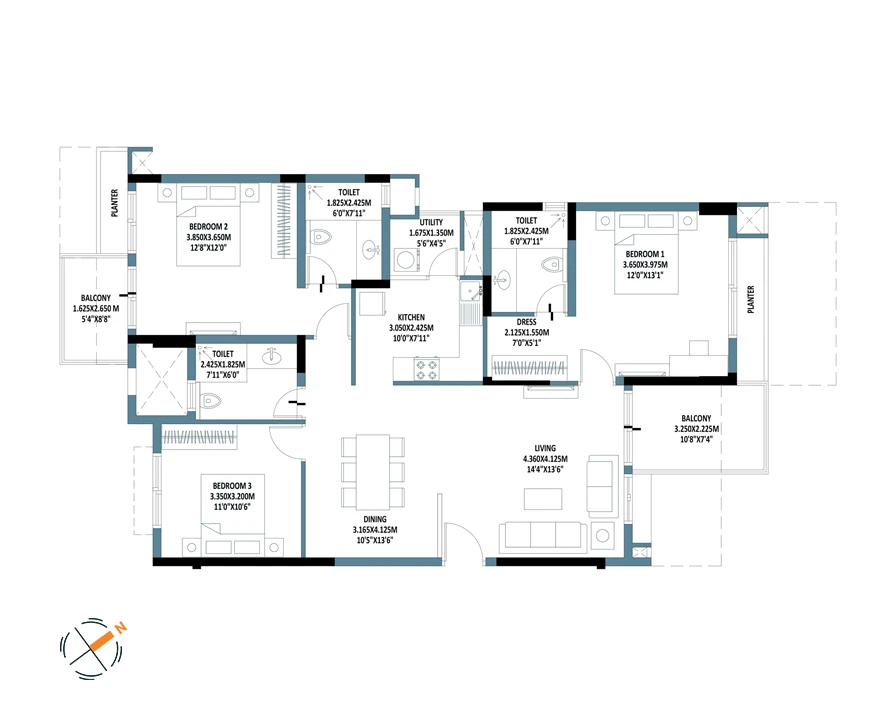
These five Vaastu-compliant units, situated on the 2nd, 4th, 6th, 8th, and 10th floors of Block A, closely resemble the Type 07 layout of Block B. Each 3BHK home features two open balconies with planter boxes, adding a refreshing touch of greenery. Choose your perfect unit today!
| Saleable Area: | 1,960 sq. ft. |
| Unit Built-Up Area (Carpet + Walls + Utility): | 1,232 sq. ft. |
| Carpet Area: | 1,093 sq. ft. |
| Balconies & Planter Area: | 170 sq. ft. |
| Total Rooms: | 4 + Kitchen |
| Bedrooms: | 3 |
| Bathrooms: | 3 |
| Total Number of Units: | 5 |
| Floor Numbers: | 2, 4, 6, 8 & 10 |

This configuration includes five units situated on the 2nd, 4th, 6th, 8th, and 10th floors of Block C. Each unit comprises three bedrooms, three bathrooms, and dual-side balconies enhanced with planter boxes, offering a harmonious mix of comfort and greenery. Seize the chance to make one of these exceptional units yours today!
| Saleable Area: | 1,955 sq. ft. |
| Unit Built-Up Area (Carpet + Walls + Utility): | 1,228 sq. ft. |
| Carpet Area: | 1,094 sq. ft. |
| Balconies & Planter Area: | 169 sq. ft. |
| Total Rooms: | 4 + Kitchen |
| Bedrooms: | 3 |
| Bathrooms: | 3 |
| Total Number of Units: | 5 |
| Floor Numbers: | 2, 4, 6, 8 & 10 |
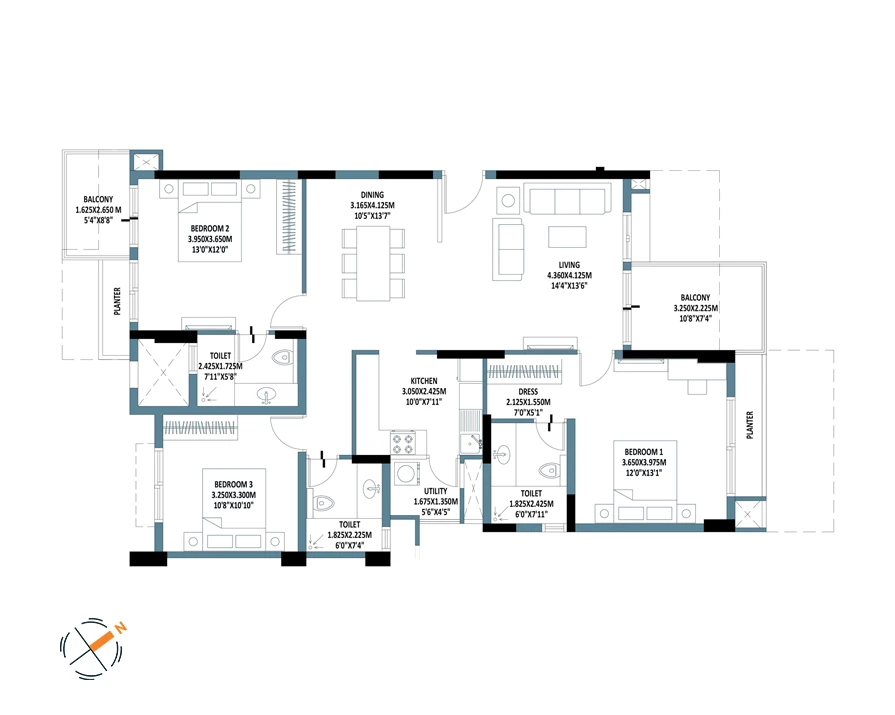
These five units share the Type 08 layout from Block C, offering identical configurations - three bedrooms, three bathrooms, and dual-side balconies. They are also across the 2nd, 4th, 6th, 8th, and 10th floors of Block B, and come with limited availability. So, secure your ideal unit today!
| Saleable Area: | 1,965 sq. ft. |
| Unit Built-Up Area (Carpet + Walls + Utility): | 1,235 sq. ft. |
| Carpet Area: | 1,094 sq. ft. |
| Balconies & Planter Area: | 169 sq. ft. |
| Total Rooms: | 4 + Kitchen |
| Bedrooms: | 3 |
| Bathrooms: | 3 |
| Total Number of Units: | 5 |
| Floor Numbers: | 2, 4, 6, 8 & 10 |

This configuration offers five Vaastu-compliant 3BHK homes located on the 3rd, 5th, 7th, 9th, and 11th floors of Block B. Designed for those who value open spaces, each unit features three spacious balconies and three bathrooms. With multiple floors to choose from, select your perfect home today!
| Saleable Area: | 2,085 sq. ft. |
| Unit Built-Up Area (Carpet + Walls + Utility): | 1,227 sq. ft. |
| Carpet Area: | 1,093 sq. ft. |
| Balconies & Planter Area: | 266 sq. ft. |
| Total Rooms: | 4 + Kitchen |
| Bedrooms: | 3 |
| Bathrooms: | 3 |
| Total Number of Units: | 5 |
| Floor Numbers: | 3, 5, 7, 9 & 11 |
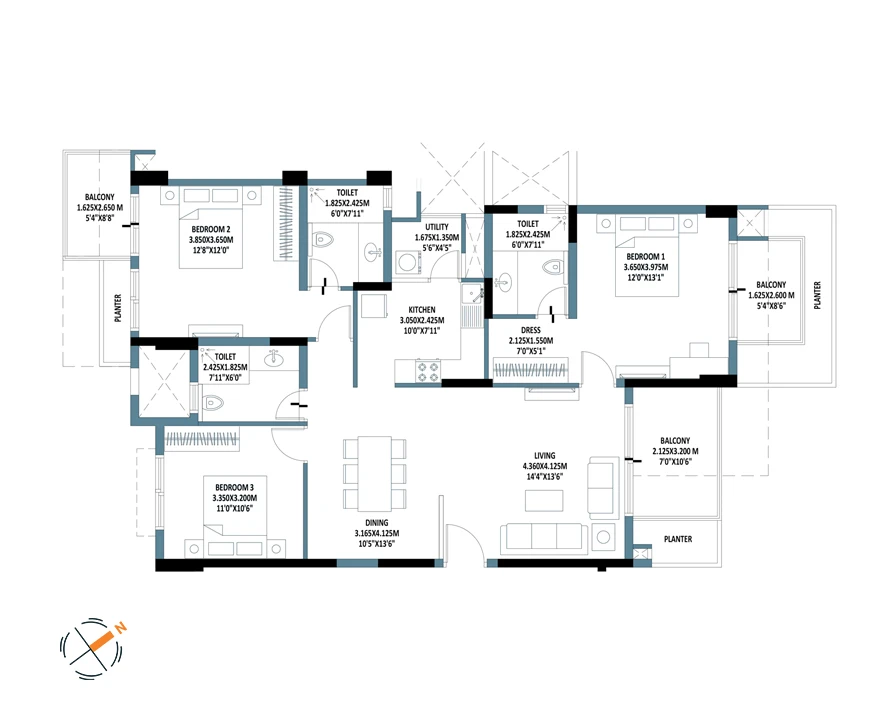
These five Vaastu-compliant units share a layout similar to Type 09 in Block B. Each unit features three bedrooms, three bathrooms (two attached), and three balconies, ensuring abundant open spaces. Situated on the 3rd, 5th, 7th, 9th, and 11th floors of Block A, these homes offer a perfect blend of comfort and design.
| Saleable Area: | 2,090 sq. ft. |
| Unit Built-Up Area (Carpet + Walls + Utility): | 1,232 sq. ft. |
| Carpet Area: | 1,093 sq. ft. |
| Balconies & Planter Area: | 266 sq. ft. |
| Total Rooms: | 4 + Kitchen |
| Bedrooms: | 3 |
| Bathrooms: | 3 |
| Total Number of Units: | 5 |
| Floor Numbers: | 3, 5, 7, 9 & 11 |

These five identical 3BHK units are located on the 3rd, 5th, 7th, 9th, and 11th floors of Block C, each offer three well-sized bedrooms, two with en suite bathrooms. The unit also features three-side balconies and planter boxes, seamlessly blending comfort with natural elements, ideal for contemporary living.
| Saleable Area: | 2,085 sq. ft. |
| Unit Built-Up Area (Carpet + Walls + Utility): | 1,228 sq. ft. |
| Carpet Area: | 1,094 sq. ft. |
| Balconies & Planter Area: | 265 sq. ft. |
| Total Rooms: | 4 + Kitchen |
| Bedrooms: | 3 |
| Bathrooms: | 3 |
| Total Number of Units: | 5 |
| Floor Numbers: | 3, 5, 7, 9 & 11 |
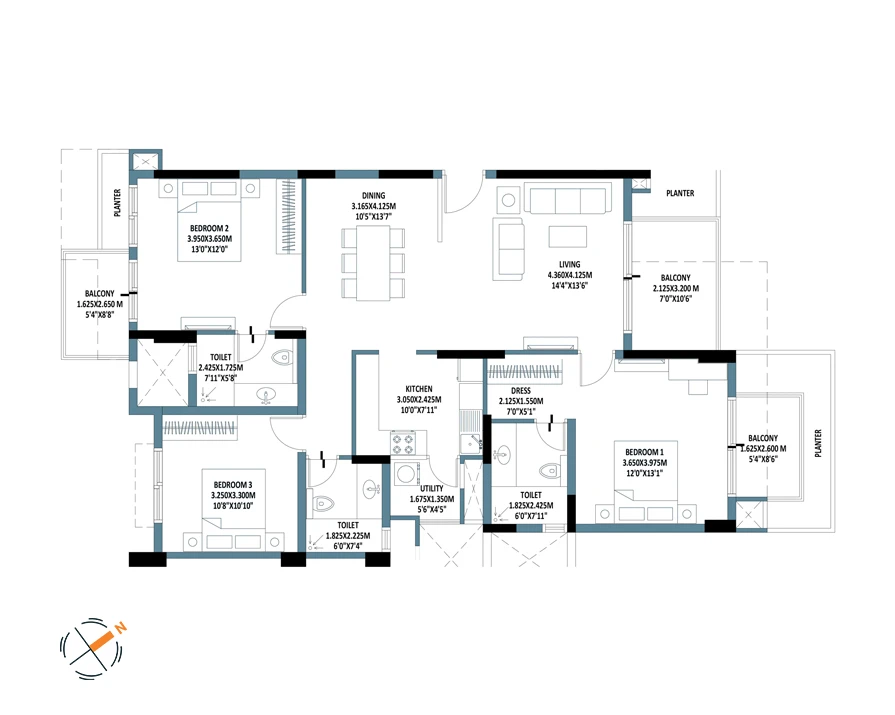
These 3BHK homes feature three spacious bedrooms, each with three bathrooms. Two of the bedrooms offer private balconies, perfect for unwinding and enjoying the open spaces. With five identical units in this configuration, they mirror the Type 10 layout in Block C, offering an ideal combination of comfort and natural surroundings.
| Saleable Area: | 2,095 sq. ft. |
| Unit Built-Up Area (Carpet + Walls + Utility): | 1,235 sq. ft. |
| Carpet Area: | 1,094 sq. ft. |
| Balconies & Planter Area: | 267 sq. ft. |
| Total Rooms: | 4 + Kitchen |
| Bedrooms: | 3 |
| Bathrooms: | 3 |
| Total Number of Units: | 5 |
| Floor Numbers: | 3, 5, 7, 9 & 11 |

This Vaastu-compliant expansive 4BHK unit, located on the ground floor of Block C, offers six generously sized rooms, including a 560 sq. ft. living and dining area, a 543 sq. ft. master bedroom, and three additional spacious bedrooms, each with its own en-suite bathroom. The unit also features five large balconies, four planter boxes, an entrance hall, and a dedicated pooja and bar area.
With 21 luxurious lifestyle amenities, this apartment sets a new standard for comfort and convenience, epitomising luxury living.
| Saleable Area: | 5,635 sq. ft. |
| Unit Built-Up Area (Carpet + Walls + Utility): | 3,575 sq. ft. |
| Carpet Area: | 3,270 sq. ft. |
| Balconies & Planter Area: | 488 sq. ft. |
| Total Rooms: | 6 + Pooja + Kitchen with Utility + Servant's Room |
| Bedrooms: | 4 |
| Bathrooms: | 6 |
| Total Number of Units: | 1 |
| Floor Numbers: | Ground |
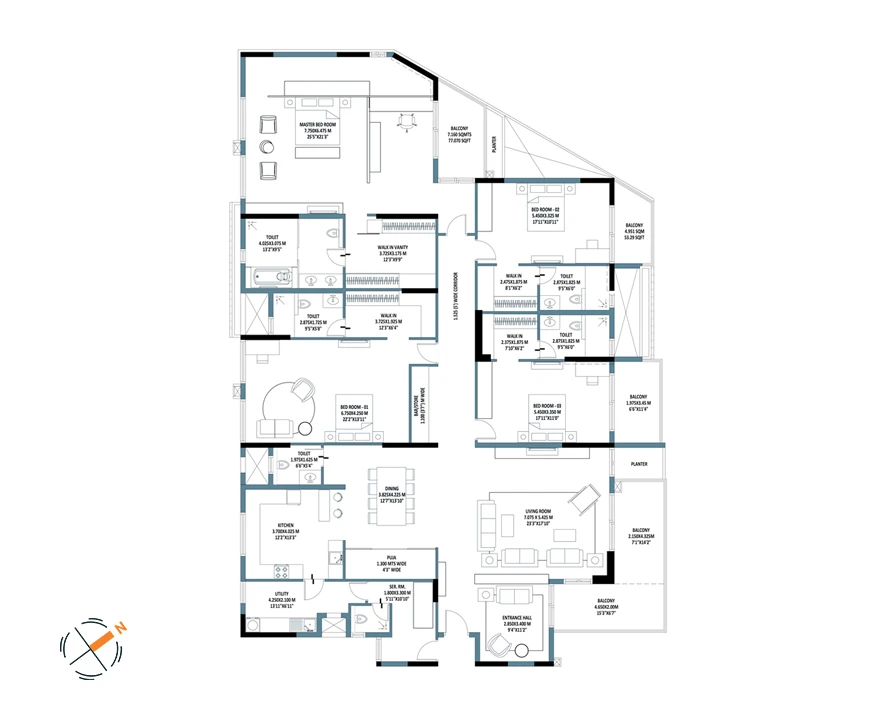
This 4BHK Vaastu-compliant unit ranks among the three largest at BCM Panache. With over 550 sq. ft. of living and dining space, it is located on the first floor of Block C. The unit boasts four generously sized bedrooms, each with an en-suite bathroom and a walk-in wardrobe. Additionally, it includes five balconies, providing ample space for relaxation and fresh air.
If you're looking for a blend of spaciousness and luxury, this is the perfect choice!
| Saleable Area: | 5,640 sq. ft. |
| Unit Built-Up Area (Carpet + Walls + Utility): | 3,578 sq. ft. |
| Carpet Area: | 3,270 sq. ft. |
| Balconies & Planter Area: | 489 sq. ft. |
| Total Rooms: | 6 + Pooja + Kitchen with Utility + Servant's Room |
| Bedrooms: | 4 |
| Bathrooms: | 6 |
| Total Number of Units: | 1 |
| Floor Numbers: | 1 |
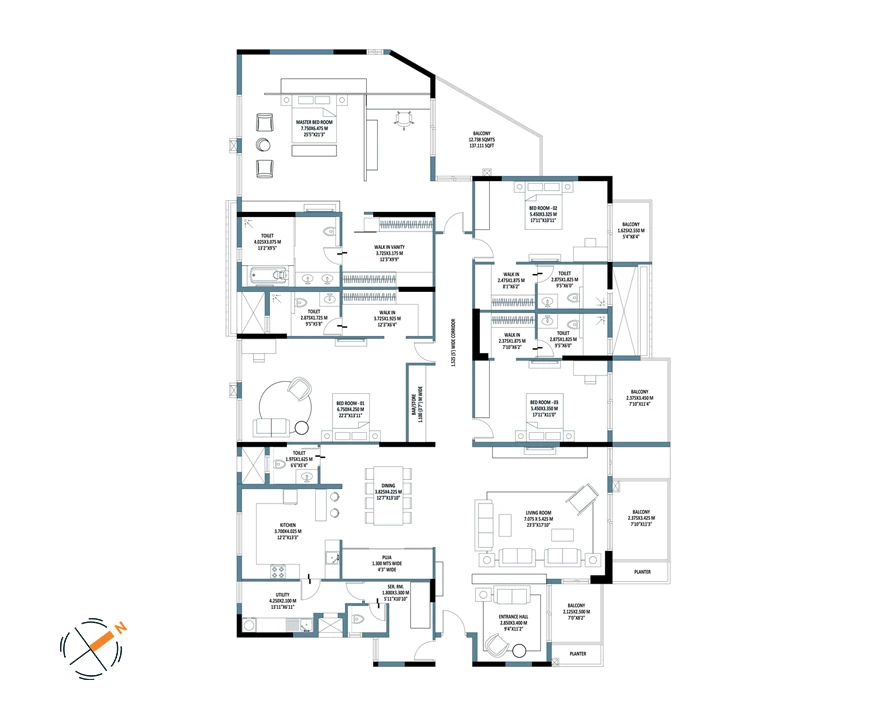
These expansive, Vaastu-compliant residences, located on the 2nd, 4th, 6th, 8th, and 10th floors of Block C, represent BCM Panache’s largest units. Each apartment offers over 550 sq. ft. of living and dining space, alongside four spacious bedrooms, all with en-suite bathrooms and walk-in wardrobes. Seven balconies enhance the living experience, with a dedicated balcony for each bedroom. The master suite is complemented by two private balconies, positioned on either side. Additional features include a welcoming entrance hall, a puja room, and a bar/store area. These luxurious homes provide an ideal setting for those seeking serenity, peace, and a harmonious living environment in a lush green setting.
| Saleable Area: | 5,880 sq. ft. |
| Unit Built-Up Area (Carpet + Walls + Utility): | 3,578 sq. ft. |
| Carpet Area: | 3,270 sq. ft. |
| Balconies & Planter Area: | 665 sq. ft. |
| Total Rooms: | 6 + Pooja + Kitchen with Utility + Servant's Room |
| Bedrooms: | 4 |
| Bathrooms: | 6 |
| Total Number of Units: | 5 |
| Floor Numbers: | 2, 4, 6, 8, 10 |
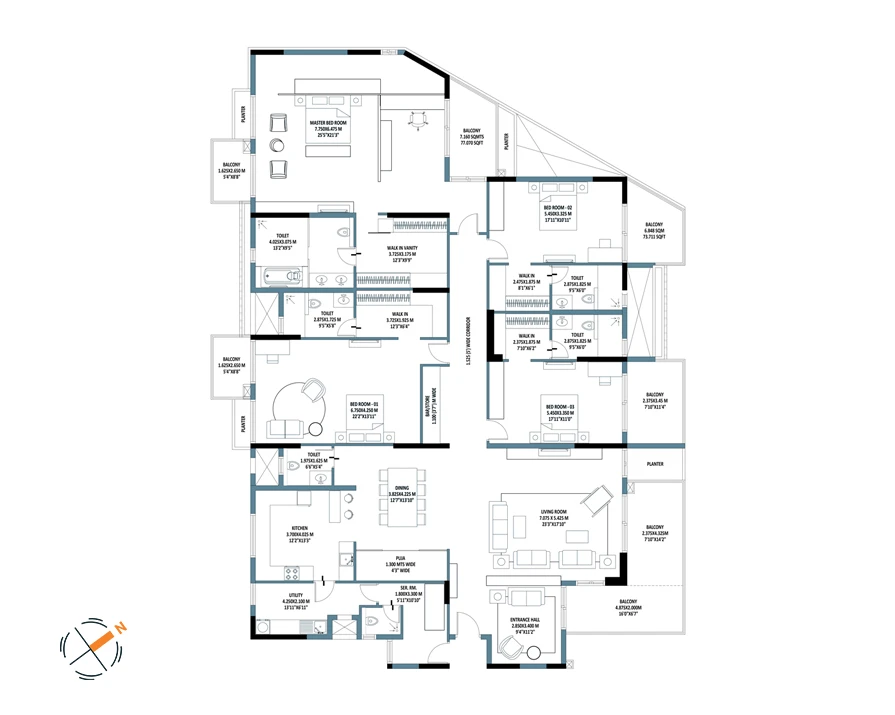
These spacious, Vaastu-compliant residences are BCM Panache's second-largest units, located across the 3rd, 5th, 7th, 9th, and 11th floors of Block C. Each apartment boasts an expansive 550+ sq. ft. living and dining area, complemented by four large bedrooms with en-suite bathrooms and walk-in wardrobes. Seven balconies enhance the living experience, with one for each bedroom, including an additional private balcony for the master suite. The apartment also features a dedicated entrance hall, a puja room, and a bar/store area. Perfect for those seeking tranquillity and harmony in a lush, green environment.
| Saleable Area: | 5,810 sq. ft. |
| Unit Built-Up Area (Carpet + Walls + Utility): | 3,578 sq. ft. |
| Carpet Area: | 3,270 sq. ft. |
| Balconies & Planter Area: | 612 sq. ft. |
| Total Rooms: | 6 + Pooja + Kitchen with Utility + Servant's Room |
| Bedrooms: | 4 |
| Bathrooms: | 6 |
| Total Number of Units: | 5 |
| Floor Numbers: | 3, 5, 7, 9, 11 |
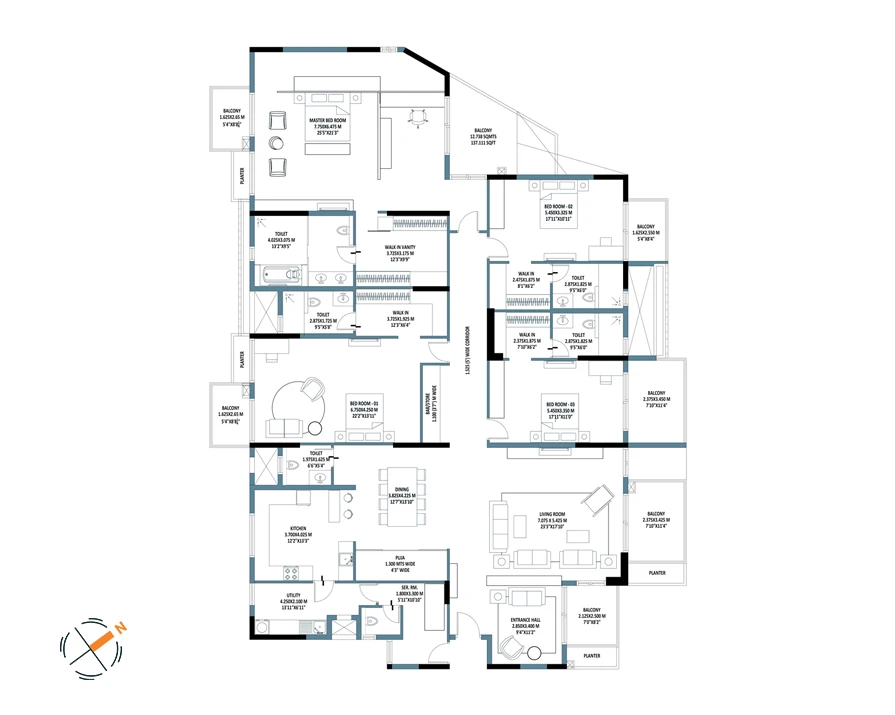
Situated in Block A, these meticulously designed duplex units are located on the 2nd, 5th, and 8th floors. Each home features a stunning double-height living area, four well-appointed bedrooms (two on each floor), and five bathrooms - three on the lower level and two on the upper. With five open balconies - two on the lower floor and three on the upper - these homes offer abundant outdoor spaces. Additionally, the layout includes a home office, a study, and a servant's quarters, ensuring optimal functionality and luxury.
Perfectly Vaastu-compliant, these duplex units are an ideal choice for those seeking a sophisticated and spacious home.
| Saleable Area: | 4,460 sq. ft. |
| Unit Built-Up Area (Carpet + Walls + Utility): | 2,722 sq. ft. |
| Carpet Area: | 2,345 sq. ft. |
| Balconies & Planter Area: | 480 sq. ft. |
| Total Rooms: | 8 + Study + Home Office + Kitchen with Utility + Servant's Room |
| Bedrooms: | 4 (2 LW + 2 UP) |
| Bathrooms: | 5 (3 LW + 2 UP) |
| Total Number of Units: | 3 |
| Floor Numbers: | 2 & 3, 5 & 6, 8 & 9 |
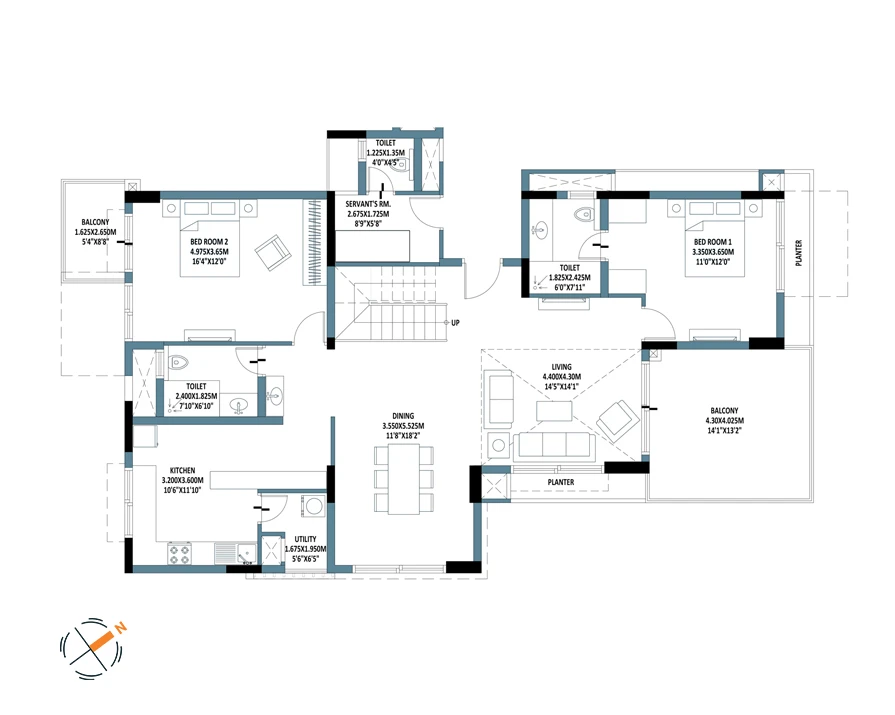
Nestled next to acres of lush greenery, BCM Panache shares its borders with a verdant plantation developed and maintained by the Council of Scientific and Industrial Research - Central Institute of Medicinal and Aromatic Plants (CSIR CIMAP). This expansive green sanctuary will be your neighbour, offering a tranquil, and eco-friendly environment right at your doorstep.
BCM Group has evolved into one of Central India's most respected and diversified company. Today, it is steadily expanding its presence in Bangalore, Raipur, and Surat as well. With diverse interests spanning Real Estate, Hospitality, Education, Healthcare, and Pharmaceuticals, the Group is guided by a clear mission to empower the communities we live in and the people we serve. BCM Group's activities are focused on creating positive, lasting impacts that contribute to the betterment of society, bringing our vision of Creating A Better World to life, one day at a time.
Visit Corporate Website60+
Years of Combined
Experience
05
Core Business
Verticals
10M+
Lives
Enriched
5K+
Dedicated
Team Members
50+
Awards &
Accolades
2K+
Underpriviledged
Empowered
# 3, Judicial Layout
Allalasandra, Yelahanka
Bengaluru - 560 065
Karnataka, India
+91 97 9696 9393
Contact our Sales Team to
arrange an appointment, based on
the operational timings outlined below:
10 a.m. to 6 p.m.
Monday - Sunday
